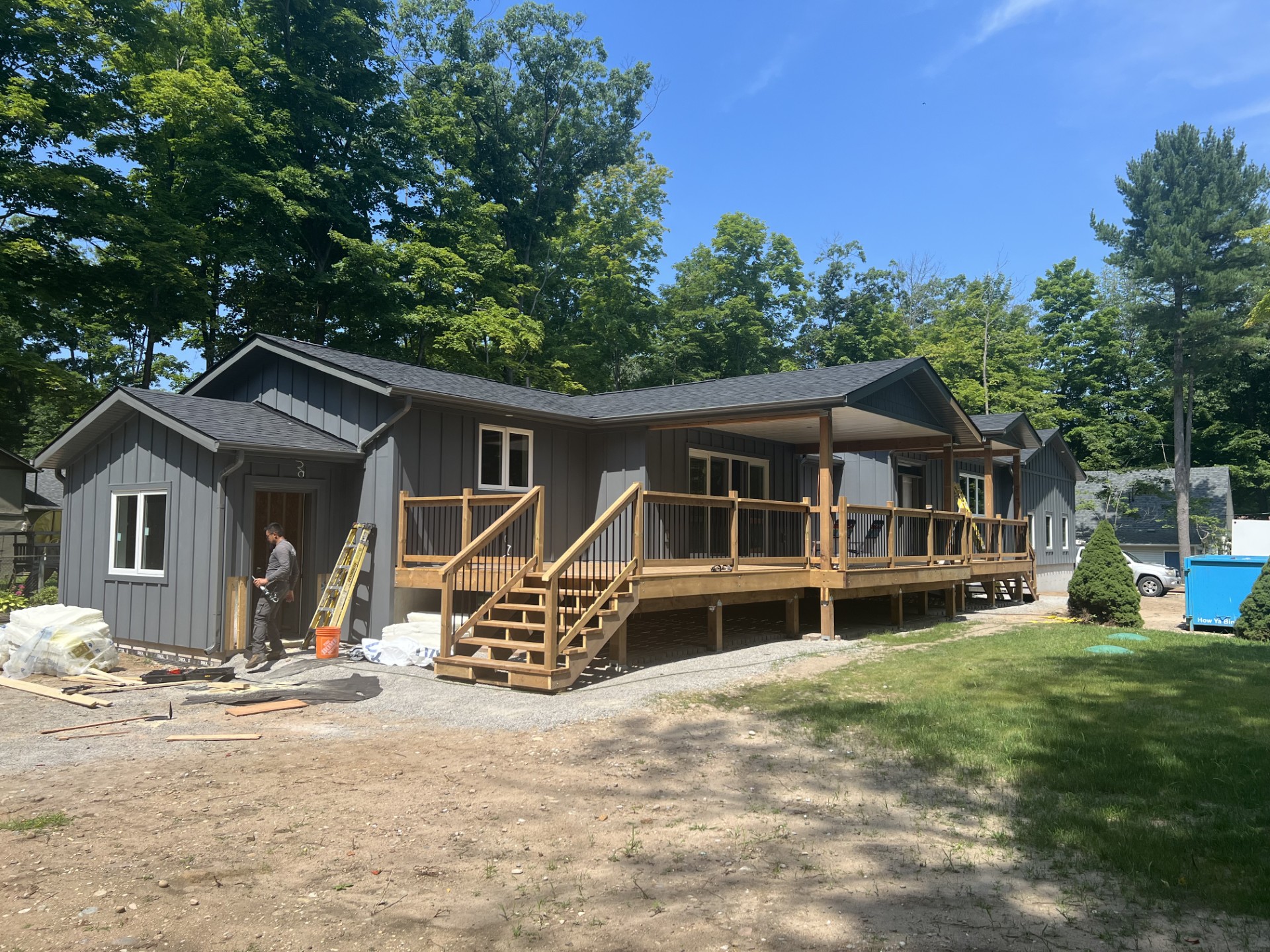The Oneida project is a custom home addition designed to enhance both living space and long-term value. With its seamless integration into the existing structure, Oneida provides an expanded layout that emphasizes openness, natural light, and modern functionality.
Each detail has been carefully considered, from versatile room configurations to quality finishes that bring comfort and style into perfect harmony. Whether used to accommodate a growing family, create a private in-law suite, or simply add more usable square footage, Oneida reflects Kubaka Homes’ dedication to building additions that are practical, elegant, and built to last.
